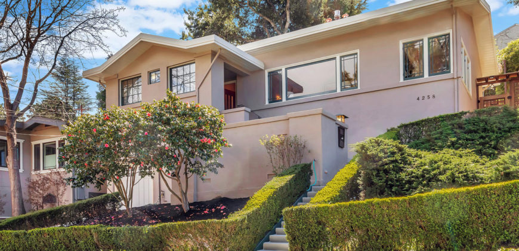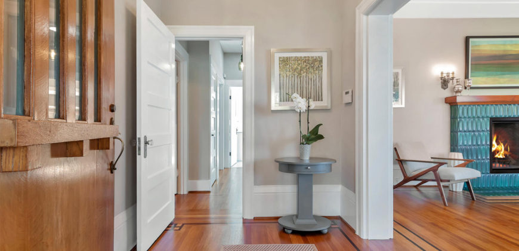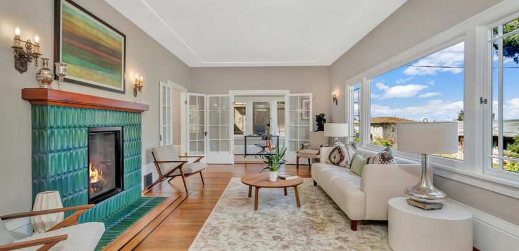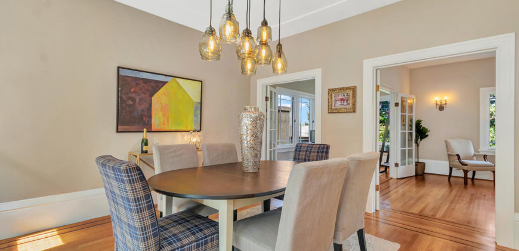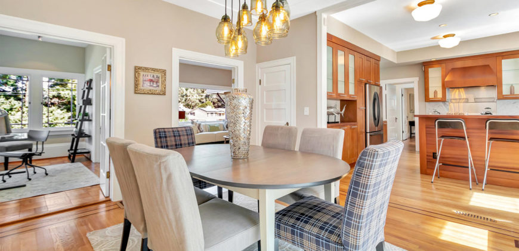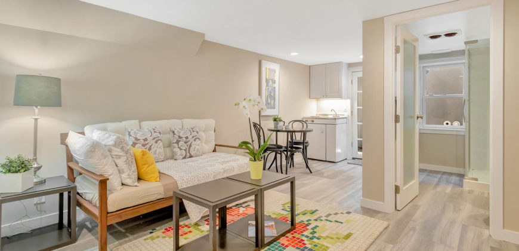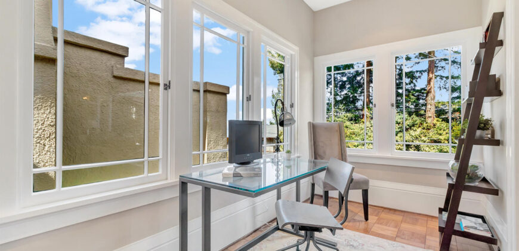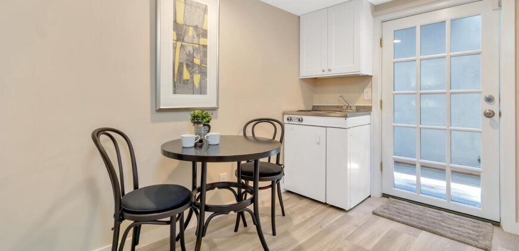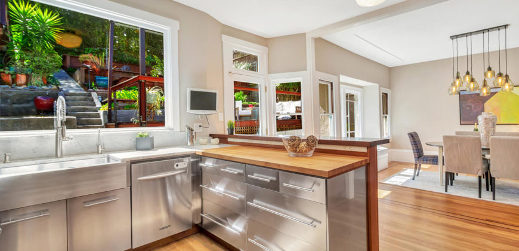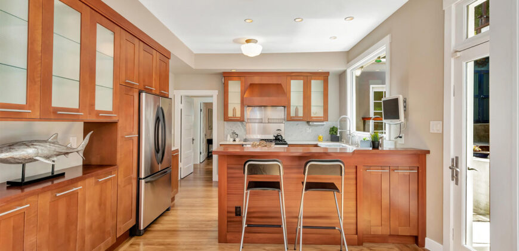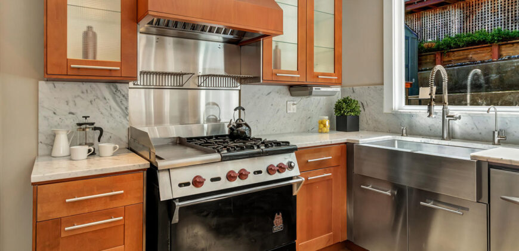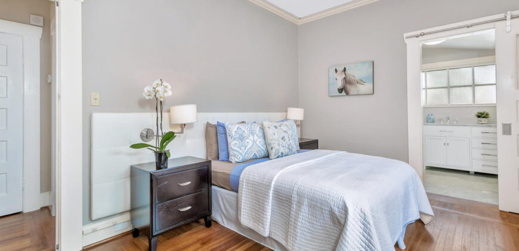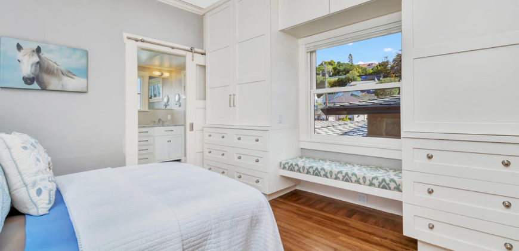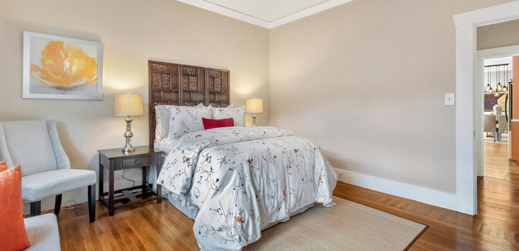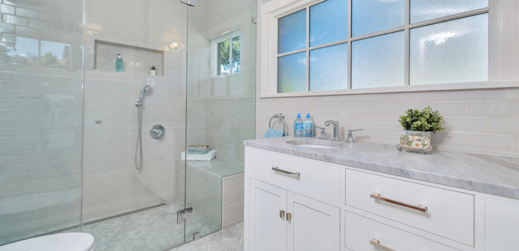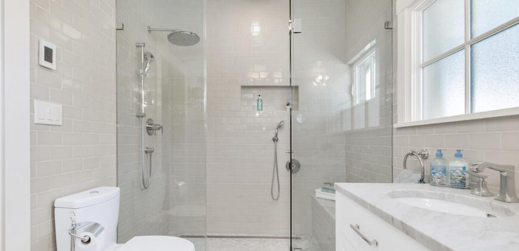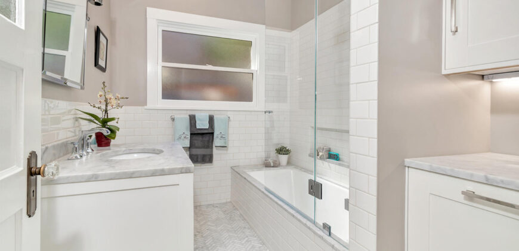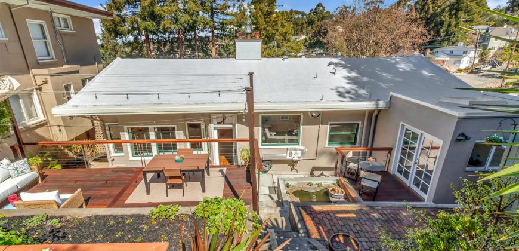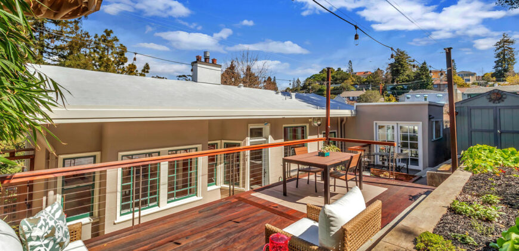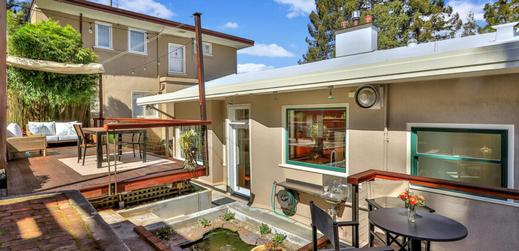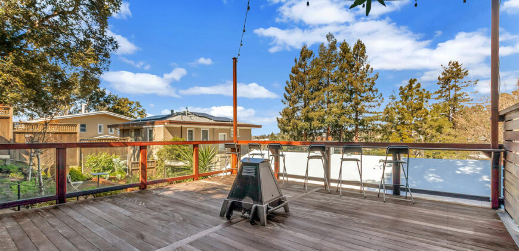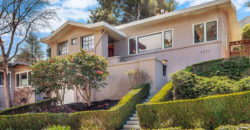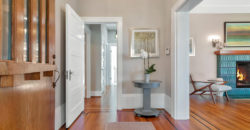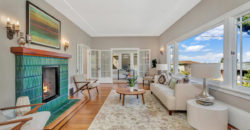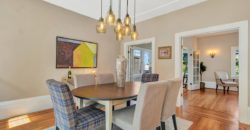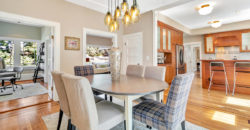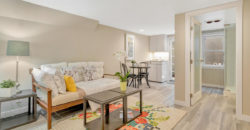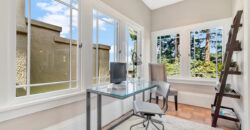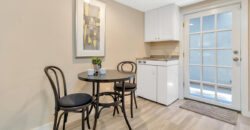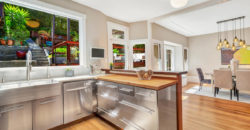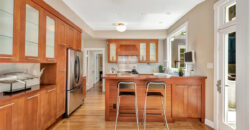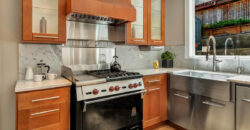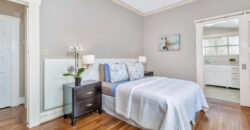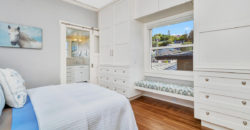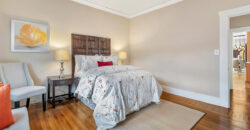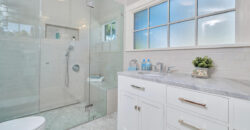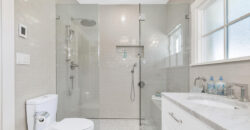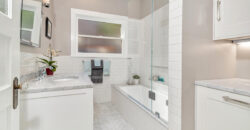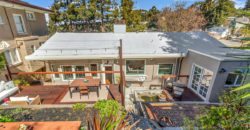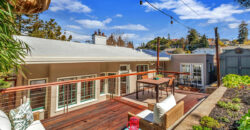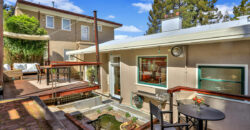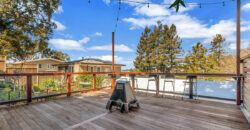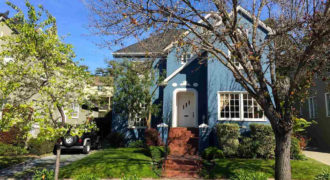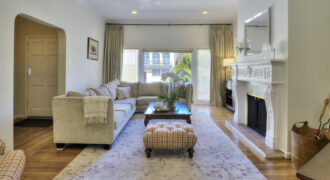4258 Balfour Ave | Oakland
3180
Property ID
2,000 SqFt
Size
3
Bedrooms
3
Bathrooms
Description
Exquisite & Thoughtful Crocker Highlands
Remodel Features 3 Bedroom/3 Bathrooms
Fresh from an exquisite and thoughtful remodel, this Prairie home enjoys a wealth of modern upgrades while maintaining all of its original charm. A custom oasis set atop a quiet street in Crocker Highlands and walking distance to the heart of Lakeshore Avenue and Piedmont, this home enjoys sunshine and expansive views of the western sky. The main floor is divided into a perfect layout, with private bedrooms on one side and public rooms on the other.
Prairie-Style Home
Approximately 2000 Sq Ft of Modern Living Space
The warm and inviting living room is illuminated by day through a classic picture window and by night with a unique Heath Ceramics fireplace. French doors open to an attached bonus sunroom that is perfect for a nursery or a home office. The expansive dining room and kitchen have all of the current amenities for the modern chef (Wolf stove, Carrara marble countertops, farmhouse sink and custom cabinets, among others) perfectly married with the fine details of the 1920s (original hardware, classic light fixtures, recessed ceilings and oak hardwood floors). This great entertaining room spills out onto a back patio with a lively fountain adjacent to bright, detached art studio. The three rear terraces of a combined nearly 1000 square feet provide multiple al fresco locations in which to dine, sunbathe, enjoy the city sunset views or install a hot tub and stargaze. The privacy of this coveted property is a rare asset, with no neighbors across the street and a backyard secluded by mature landscaping.
Immaculate Master Bedroom & Bath
Each of the two upstairs bedrooms has been fully remodeled, with the master bedroom featuring an extraordinary array of built-in electric closets and drawers. The brand new master bath boasts heated floors, a walk-in shower with subway tile and Grohe fixtures. The second new custom bath features Carrara marble and a cast iron, deep bathtub.
Downstairs Space Flexibility
Downstairs opens onto flexible space that has been fully upgraded. An additional bedroom, bathroom and kitchenette can be locked off and used as an in-law with a separate entrance and its own storage space. The spacious laundry area connects directly to the attached garage. Further downstairs space can be used as storage, a workshop or a wine cellar.
Coveted Crocker Highlands Locale Offers Access To
Highly-Ranked Crocker Highlands Elementary School,
Popular Shopping Districts and Commuter-Friendly I-580 Highway!
Perfectly situated five blocks from the highly-ranked Crocker Highlands Elementary School. Walking distance to the restaurants and shopping of Lakeshore, Grand and Piedmont Avenues, as well as the Grand Lake Farmers Market. Close to public transportation, casual carpool bike lanes and major freeways. 4258 Balfour is close to it all but a world away from the bustling city.
Visit Full Property Website
4258BalfourAve.com
Address
- Country: United States
- Province / State: CA
- City / Town: Oakland
- Neighborhood: Crocker Highlands
- Postal code / ZIP: 94610
- Property ID 3180
- Price $1,470,000
- Property Type Residential
- Property status Just Sold
- Bedrooms 3
- Bathrooms 3
- Year Built 1924
- Size 2,000 SqFt
- Land area 6,660 SqFt
- Garages 1
Get Directions
Nearby Places
Walk Score
-
47
Walk Scores Car-Dependent View more
-
46
Transit Score Some Transit View more
-
37
Bike Score Somewhat Bikeable View more
700 Trestle Glen Rd | Crocker Highlands
$1,405,000Beautiful French Provincial Home in Crocker Highlands Elegant and traditional French Revival home with four plus bedrooms and three and a half baths, access to the highly rated Crocker Highlands Elementary School, and a Walk Score of 92. Unique features include a great room with the kitchen, dining room and breakfast nook that opens out […]
2425 Divisadero St | San Francisco
$2,870,000Gorgeous Home-Like Condo with Grand, Classic Rooms and Plenty of Sun in Pacific Heights Duplex – Welcoming, Classic Living Spaces with Modern Upgrades – Fully-Updated, Spacious Chef’s Eat-In Kitchen – Garage Parking with Interior Access

