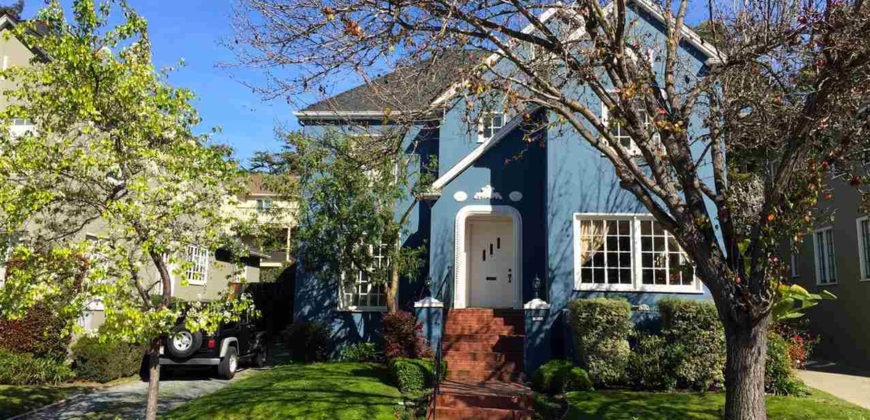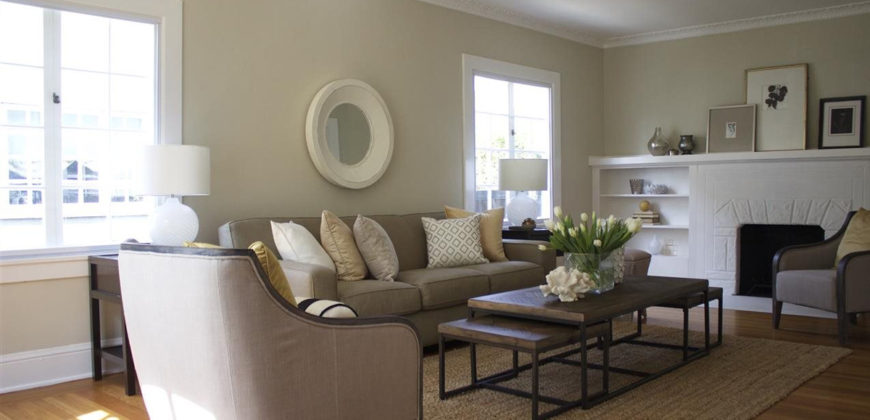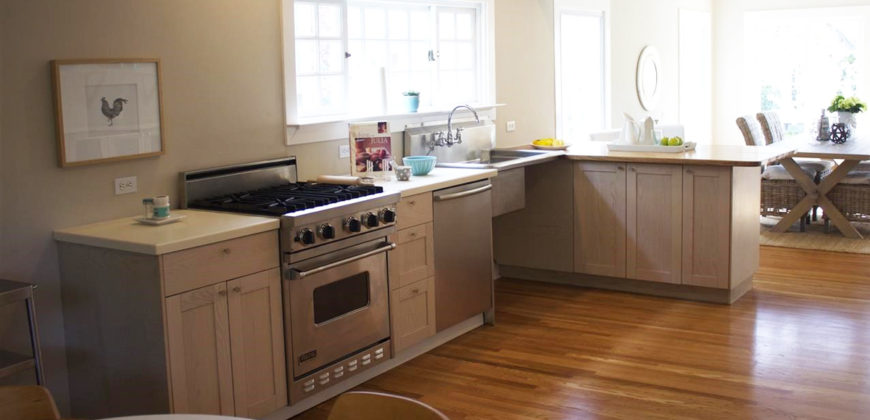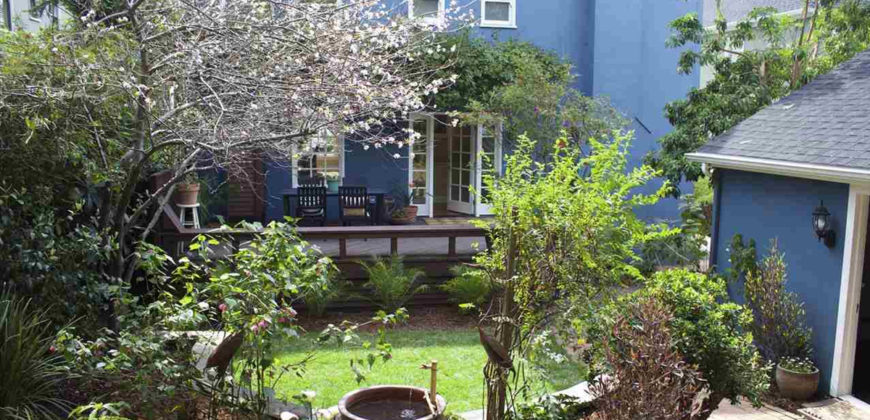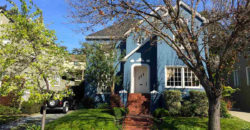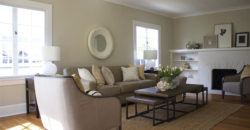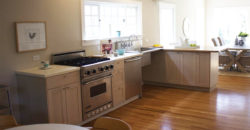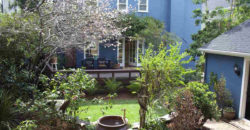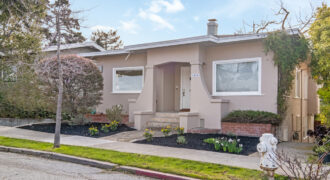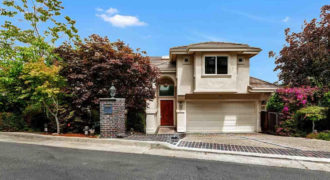700 Trestle Glen Rd | Crocker Highlands
526
Property ID
2,031 SqFt
Size
4.5
Bedrooms
3.5
Bathrooms
Description
Beautiful French Provincial Home
in Crocker Highlands
Elegant and traditional French Revival home with four plus bedrooms and three and a half baths, access to the highly rated Crocker Highlands Elementary School, and a Walk Score of 92. Unique features include a great room with the kitchen, dining room and breakfast nook that opens out onto the sunny back deck and gardens. On the second floor are a master suite as well as two additional bedrooms, another bath, and a bonus sunroom. At the top level is an additional, spacious master suite perfect for a couple’s retreat, au pair or in-law.
The lower level has the finished play room, where the laundry and storage are also located. The backyard features mature landscaping, an outdoor shower and private hot tub. The finished detached garage can be used as a workshop or study. An automatic driveway gate secures the backyard quickly and completely.Walk one block to the restaurants and shops of Lakeshore Avenue, and only a few blocks further to Lake Merritt. Easy access to parks, freeways and public transportation make this home a true jewel in the city.
Address
- Country: United States
- Province / State: CA
- Neighborhood: Crocker Highlands
- Property ID 526
- Price $1,405,000
- Property Type Residential
- Property status Sold
- Bedrooms 4.5
- Bathrooms 3.5
- Year Built 1925
- Size 2,031 SqFt
Get Directions
Nearby Places
Walk Score
-
94
Walk Scores Walker's Paradise View more
-
54
Transit Score Good Transit View more
-
63
Bike Score Bikeable View more
1056 Warfield Ave | Oakland
$1,550,000Coveted Upper Lakeshore/Crocker Highlands Neighborhood – Light-Filled, Classic Home on Piedmont Border – Includes In-Law Apartment: Separate Entrance, One-Bedroom Three bedrooms and a spacious office/bonus room in the single-level house upstairs. Open floor plan with abundant windows and sunshine, remodeled kitchen with quartz countertops, formal dining room, and living room with fireplace. French doors from […]
6089 Mazuela Dr | Montclair
$1,550,000Traditional with Spectacular Bay Views & Just Minutes to Montclair Village! Don’t miss this rare opportunity to own one of the most spectacular views in the Bay Area on one of the best streets in the Oakland Hills. Welcome to 6089 Mazuela Drive, a gorgeous, 4100 square foot, four bedroom, 3 and a half bathroom […]

